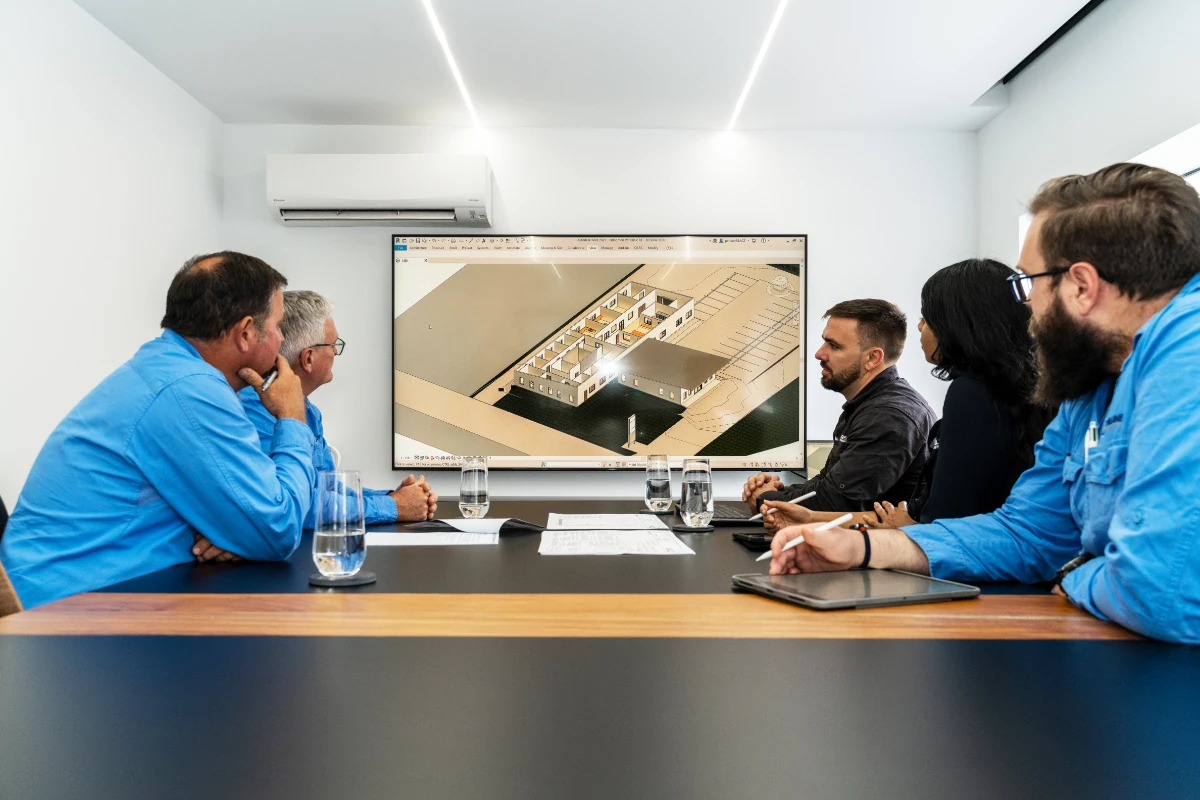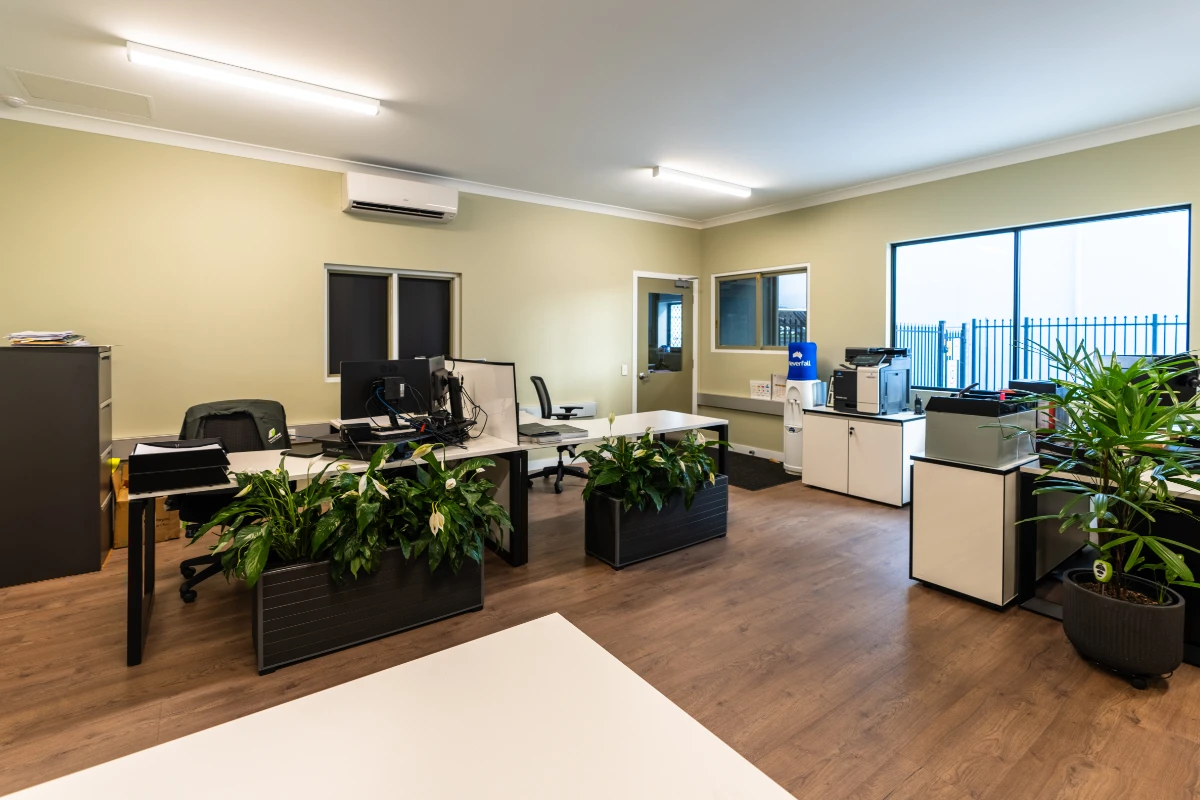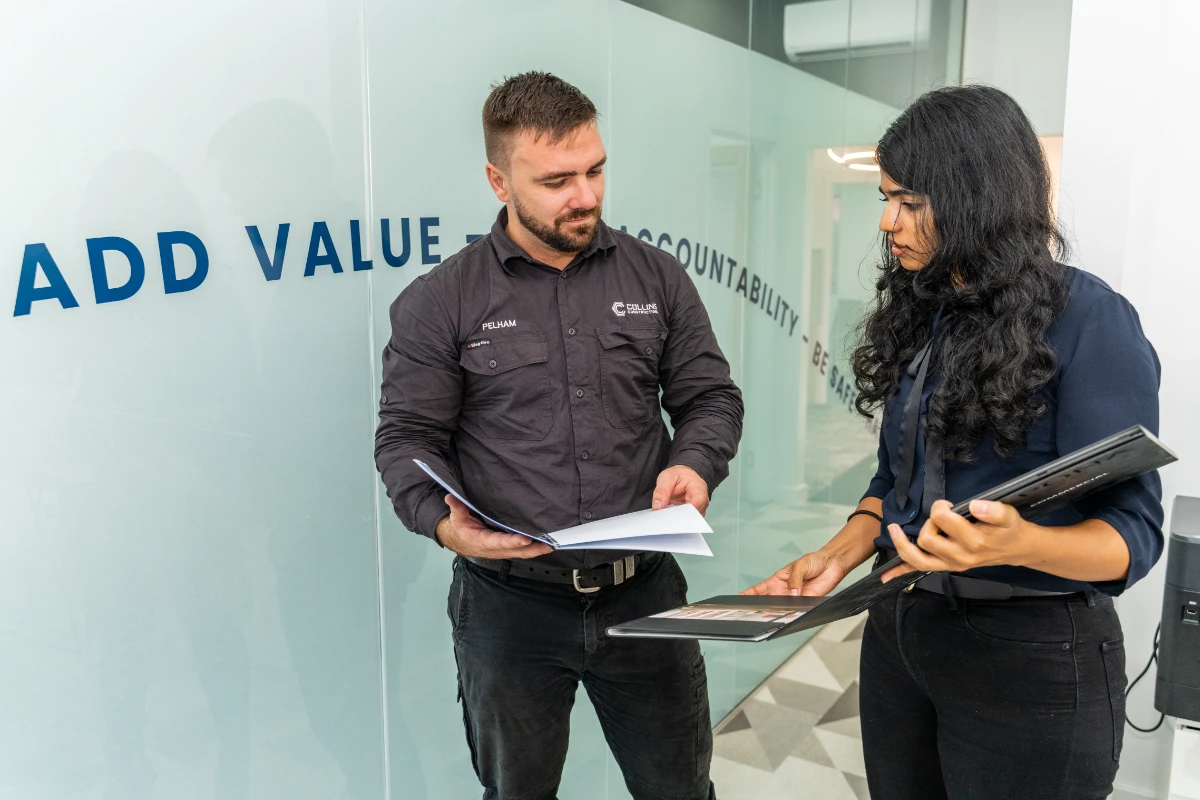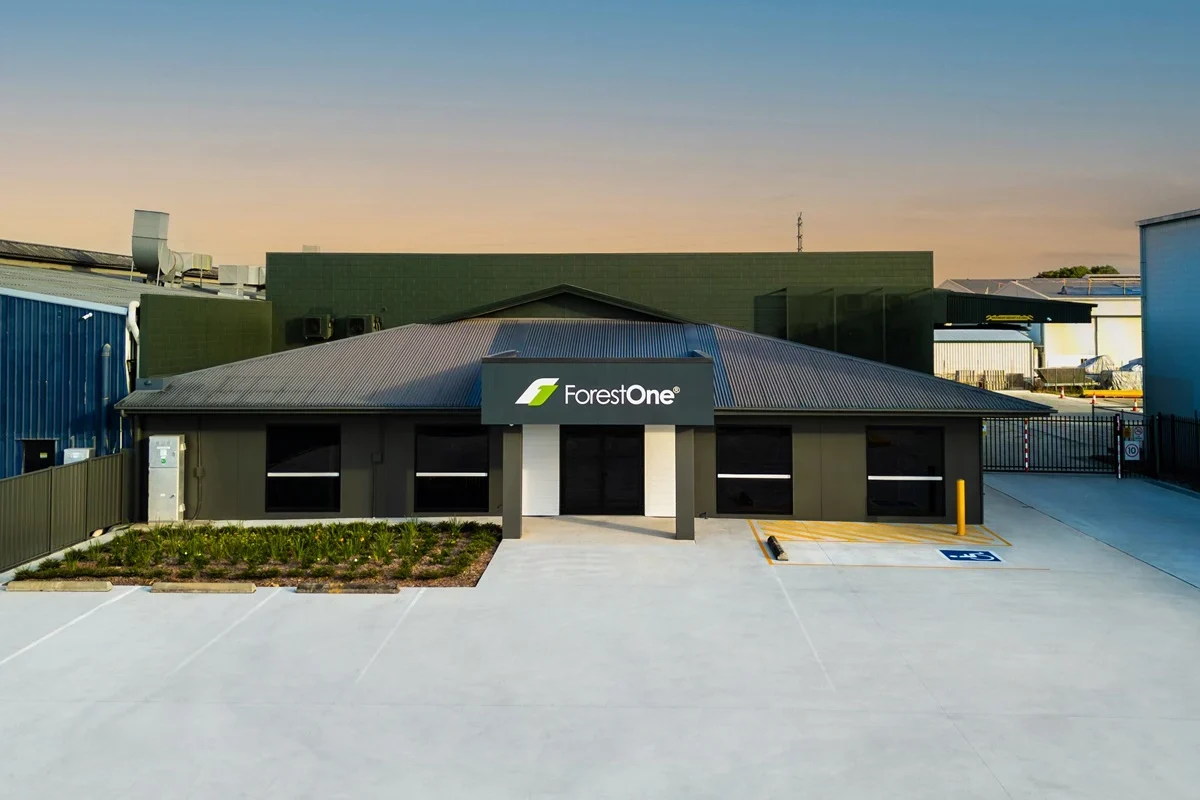When it comes to delivering remarkable results, there’s one skill we hold above all else: the art of listening. We don’t just hear what our clients are saying; we truly listen. Because understanding your vision, goals, and concerns is the first step to creating a project that not only meets but exceeds your expectations.
Starting with a Conversation
Every project begins with a chat. Whether it’s over the phone, in-person, or via email, our goal is to get to know you and your needs. What’s important to you? What are you hoping to achieve? Are there any specific challenges or ideas you have in mind? These conversations aren’t just about gathering information; they’re about building a relationship founded on trust and mutual understanding.
We keep it simple and straightforward—no fluff, no jargon. Just honest, clear communication that ensures we’re on the same page from the get-go. Think of it as chatting with a mate who happens to be an expert in making your project come to life.
Understanding Your Vision
Once we’ve had that initial conversation, we dig a little deeper. We don’t just want to know what you need—we want to understand why. What’s the bigger picture? How does this project fit into your business? By understanding your goals and motivations, we can ensure every decision we make aligns with your vision.
Our approach is all about collaboration. We’ll share our ideas, explore creative solutions, and provide honest feedback. But ultimately, it’s your project, and we’re here to bring your vision to life in a way that feels just right for you.
Transparent Communication
We’re big on keeping things transparent. Once we’ve got a clear understanding of your needs, we’ll outline the plan step-by-step, so you know exactly what to expect. From timelines and budgets to design details, we’ll lay it all out in a way that’s easy to follow. And if anything changes along the way? You’ll be the first to know.
Our goal is to make the process as stress-free and straightforward as possible. We’re here to answer your questions, address your concerns, and keep you in the loop every step of the way. No surprises, no guesswork—just clear, honest communication that puts your mind at ease.
Flexibility and Problem-Solving
Life isn’t always predictable, and projects can sometimes take unexpected turns. That’s why we pride ourselves on being flexible and solution-focused. If challenges arise, we’ll tackle them head-on with creative problem-solving and a can-do attitude. Our experience and expertise mean we’re ready to adapt and find the best way forward, no matter what.
Delivering Results That Matter
At the end of the day, our goal is simple: to deliver results that make you say, “Wow, this is exactly what I wanted.” Whether it’s a shed, or a perfectly designed commercial space, we measure our success by your satisfaction.
We take pride in our craftsmanship and commitment to quality, but what truly sets us apart is our focus on you. Every decision, every detail, every step of the process is driven by your needs and goals. Because when you’re happy, we’ve done our job right.
Let’s Bring Your Vision to Life
So, if you’ve got a project in mind, let’s start with a conversation. We’ll listen, understand, and work with you to create something truly remarkable. Because at the heart of what we do is a simple promise: to deliver projects that are tailored to your needs and built to last.




